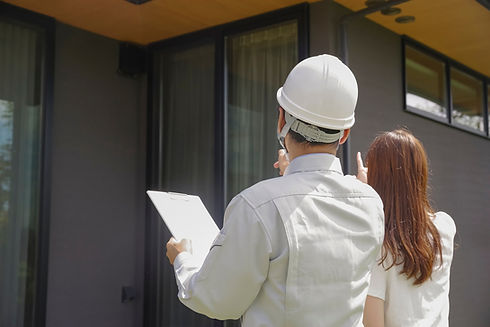704-219-9056

A Transparent, Hands-On Approach to Building
At Mountain Sky Builders, we believe the building process should feel exciting, not overwhelming. That’s why we’ve developed a clear, step-by-step approach that guides clients from the very first conversation through move-in day — with transparency, accountability, and craftsmanship at every stage.
While no two projects are exactly alike, our process is designed to provide structure, flexibility, and peace of mind whether you’re building a custom home, expanding with a major addition, or remodeling a kitchen or bath.
Step 1
Initial Consultation
Every great project starts with a conversation. We meet with you to discuss your goals, budget, and timeline, while also learning about your vision for your home. This is where we answer common questions like:
-
Do I need to prep my land first? (No - we handle it.)
-
Do I need to hire an architect before contacting you? (No - start with us.)
-
Is my lot too steep? (Almost never - mountain slopes are our specialty.)
For clients exploring land or weighing options, we also offer a $2,000 flat-fee Consulting & Land Evaluation package. This service includes a site visit, feasibility review, and a budget framework so you can make informed decisions before investing further.


Step 2
Land & Site Preparation
If your property requires sitework, we handle it from start to finish. Our services include:
-
Clearing and grading
-
Driveway access and drainage
-
Septic installation and well drilling
-
Utility connections and permitting
Because we’re local, we know the inspectors, trades, and terrain of Western North Carolina. This knowledge ensures smoother approvals and fewer surprises.
Step 3
Design & Architecture Support
Design is where your vision takes shape. If you don’t yet have an architect, we connect you with trusted partners. If you do, we collaborate directly to ensure plans align with your budget and property.
Our role during this stage is to value-engineer designs — offering input on materials, sequencing, and constructability to prevent costly redesigns later. We help ensure the design is both inspiring and realistic for your lot and budget.


Step 4
Budget & Proposal
Once design concepts are defined, we prepare a detailed proposal that outlines costs, scope, and timeline. Transparency is central to our process — we explain what’s included, what might affect pricing, and how allowances for selections are structured.
Many clients are surprised to find our pricing competitive with national “package” builders, especially when accounting for finishes, change orders, and long-term accountability. With us, you get a boutique experience and craftsmanship without hidden surprises.
Step 5
Construction
With plans and budget in place, construction begins. This stage includes:
-
Sitework and foundation
-
Framing and structural systems
-
Roofing
-
Mechanical systems (plumbing, electrical, HVAC)
-
Drywall, finishes, cabinetry, and millwork
Our crews and subcontractors are carefully selected, and every phase is overseen by Ryan and Amber Griffin. Their personal involvement ensures consistent quality and accountability from start to finish.


Step 6
Selections & Interior Design
Throughout construction, Amber provides Interior Design & Selection Support. From cabinetry and countertops to lighting, flooring, and hardware, she guides you through every decision. This ensures that your home feels cohesive and reflects your style.
Clients who prefer a fully turnkey experience can extend this service into Home Furnishings & Decorating, where we furnish and accessorize the home through wholesale partnerships, so it’s ready to enjoy on day one.
Step 7
Communication & Transparency
We know every client has a different communication style. Some enjoy weekly design sessions; others prefer milestone updates. Either way, we run a transparent process that includes:
-
Clear schedules
-
Budget visibility
-
Proactive updates on progress and next steps
This flexibility keeps you as involved as you want to be while ensuring you’re always informed.


Step 8
Final Walkthrough & Move-In
As construction wraps, we complete a thorough final walkthrough to ensure every detail meets your expectations and our standards. From touch-ups to finishing hardware, we don’t consider a project complete until you’re satisfied.
At move-in, you receive not just a finished home but the peace of mind that comes with knowing your builder is local, accountable, and invested in your long-term satisfaction.
Step 9
Ongoing Support
Unlike national builders who move on after closing, we remain available for support long after you’ve settled in. Whether it’s a question about maintenance, a request for future upgrades, or simply reassurance, we’re here.
This local accountability is one of the most valuable benefits of choosing Mountain Sky Builders.


Building With Confidence
Every home is unique, but the process shouldn’t feel mysterious or uncertain. At Mountain Sky Builders, we’ve created a roadmap that combines structure with flexibility, so you always know what to expect and can focus on the excitement of creating your dream home.
Contact us today to schedule a consultation and take the first step in our process - turning your vision into a home that’s built to last.



